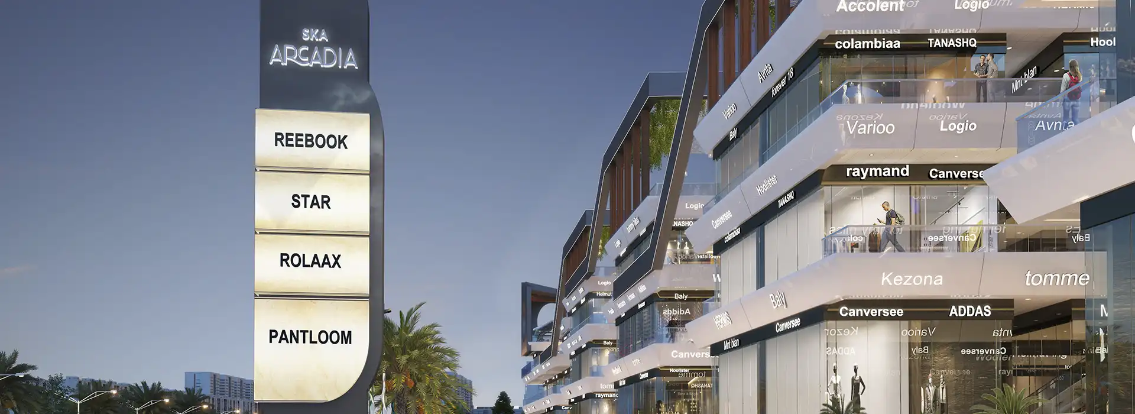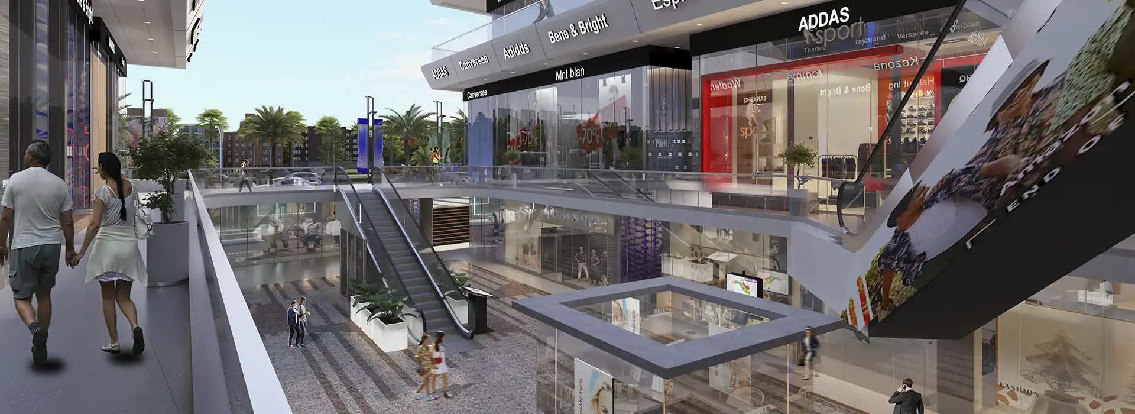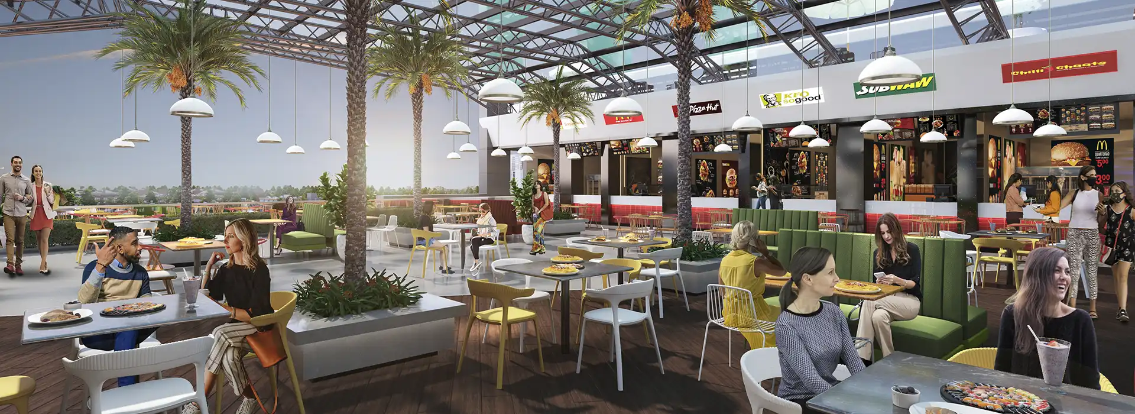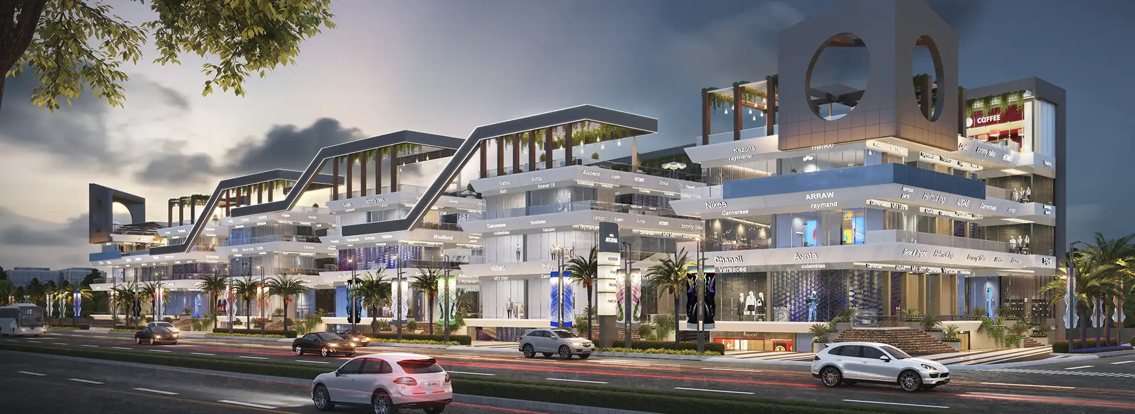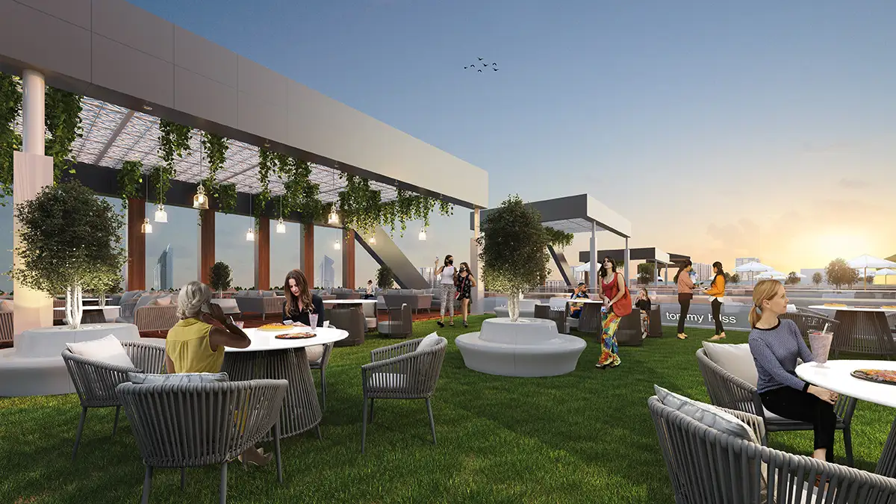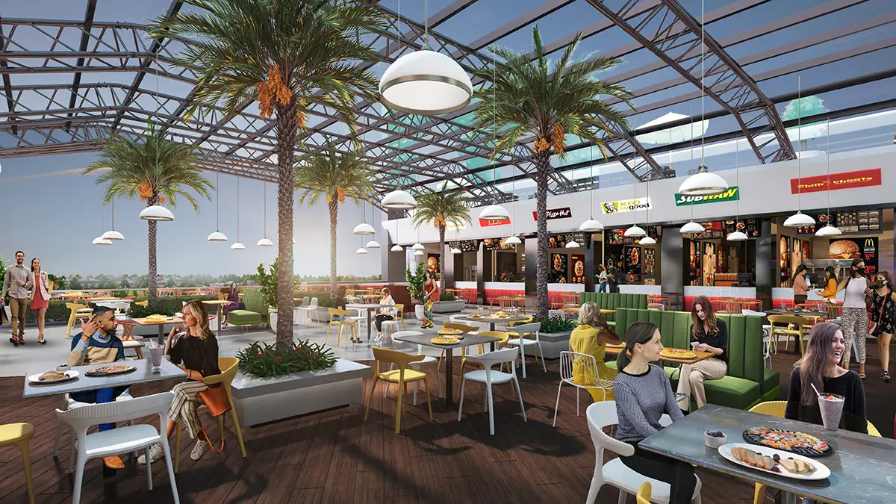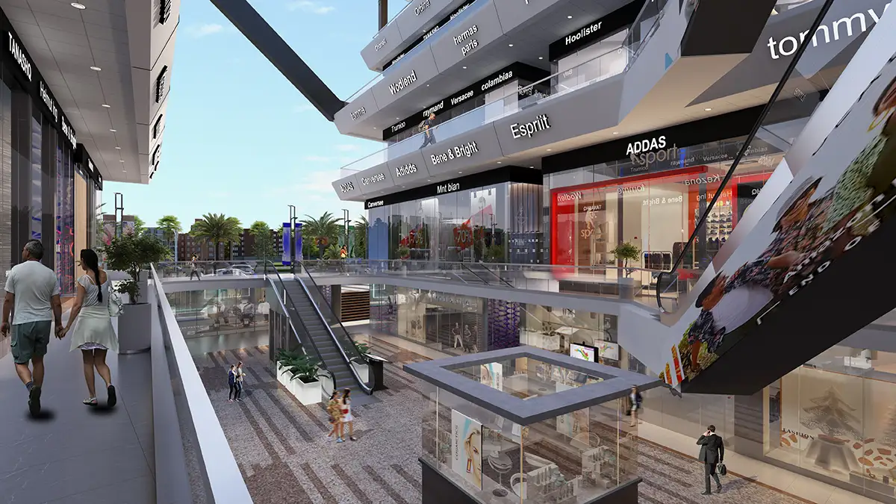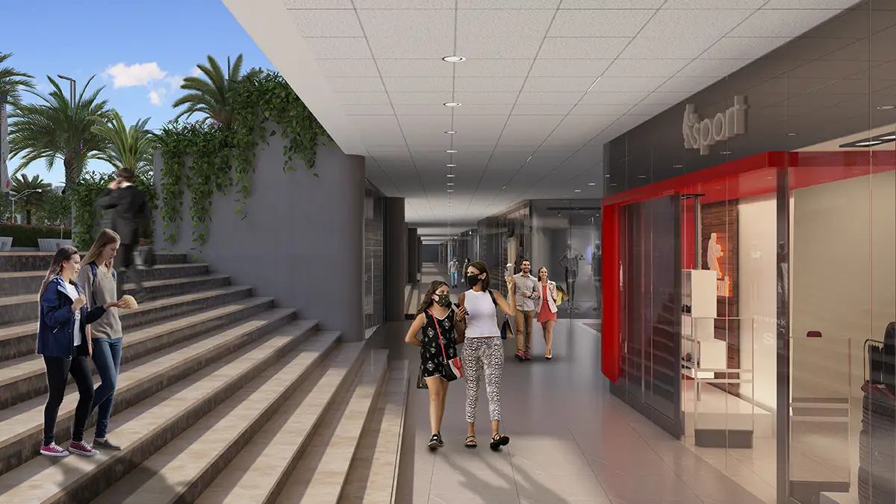PROJECT AUTHENTICATION NOTICE
SKA Group would like to clarify that all our current and upcoming projects are exclusively listed on our official website, www.skaindia.co.in.
We have not initiated any new developments beyond the projects mentioned on our website, nor have we authorized any third parties to promote unlisted projects. Any recent advertisements or promotions on digital and social media regarding a new SKA GROUP PROJECT IN GREATER NOIDA are unauthorized and not associated with us in any way. We hold no responsibility for the accuracy of such claims.
For genuine and verified updates on our projects, we urge you to rely only on our official website. All new project launches are formally announced there, in line with our commitment to transparency and integrity.
We appreciate your trust and cooperation.
DISCLAIMER
This disclaimer (“Disclaimer”) will be applicable to the Website. By using or accessing the Website you agree with the Disclaimer without any qualification or limitation. The Company reserves the right to add, alter or delete material from the Website at any time and may, at any time, revise these Terms without notifying you.
You are bound by any such amendments, and the Company, therefore, advise that you periodically visit this page to review the current Terms. The Website and all its content are provided with all faults on an “as is” and “as available” basis. No information given under this Website creates a warranty or expands the scope of any warranty that cannot be disclaimed under applicable law. Your use of the Website is solely at your own risk.
This Website is for guidance only. It does not constitute part of an offer or contract. Design & specifications are subject to change without prior notice. Computer generated images are the artist’s impression and are indicative of the actual designs. The particulars contained in the mentioned details of the Projects/developments undertaken by the Company including depicting banners/posters of the Project. The contents are being modified in terms of the stipulations/recommendations under the Real Estate Regulation Act, 2016 and Rules made thereunder (“RERA”) and accordingly may not be fully in line thereof as of date. You are therefore required to verify all the details, including area, amenities, services, terms of sales and payments and other relevant terms independently with the sales team/ company prior to concluding any decision for buying any unit(s) in any of the said projects.
Till such time the details are fully updated, the said information will not be construed as an advertisement. To find out more about a project/development, please telephone our sales centers or visit our sales office during opening hours and speak to one of our sales staff. In no event will the Company be liable for claims made by the users, including seeking any cancellation for any of the inaccuracies in the information provided on this Website, though all efforts have to be made to ensure accuracy.
The Company will under no circumstance be liable for any expense, loss or damage including, without limitation, indirect or consequential loss or damage, or any expense, loss or damage whatsoever arising from use, or loss of use, of data, arising out of or in connection with the use of this Website.

